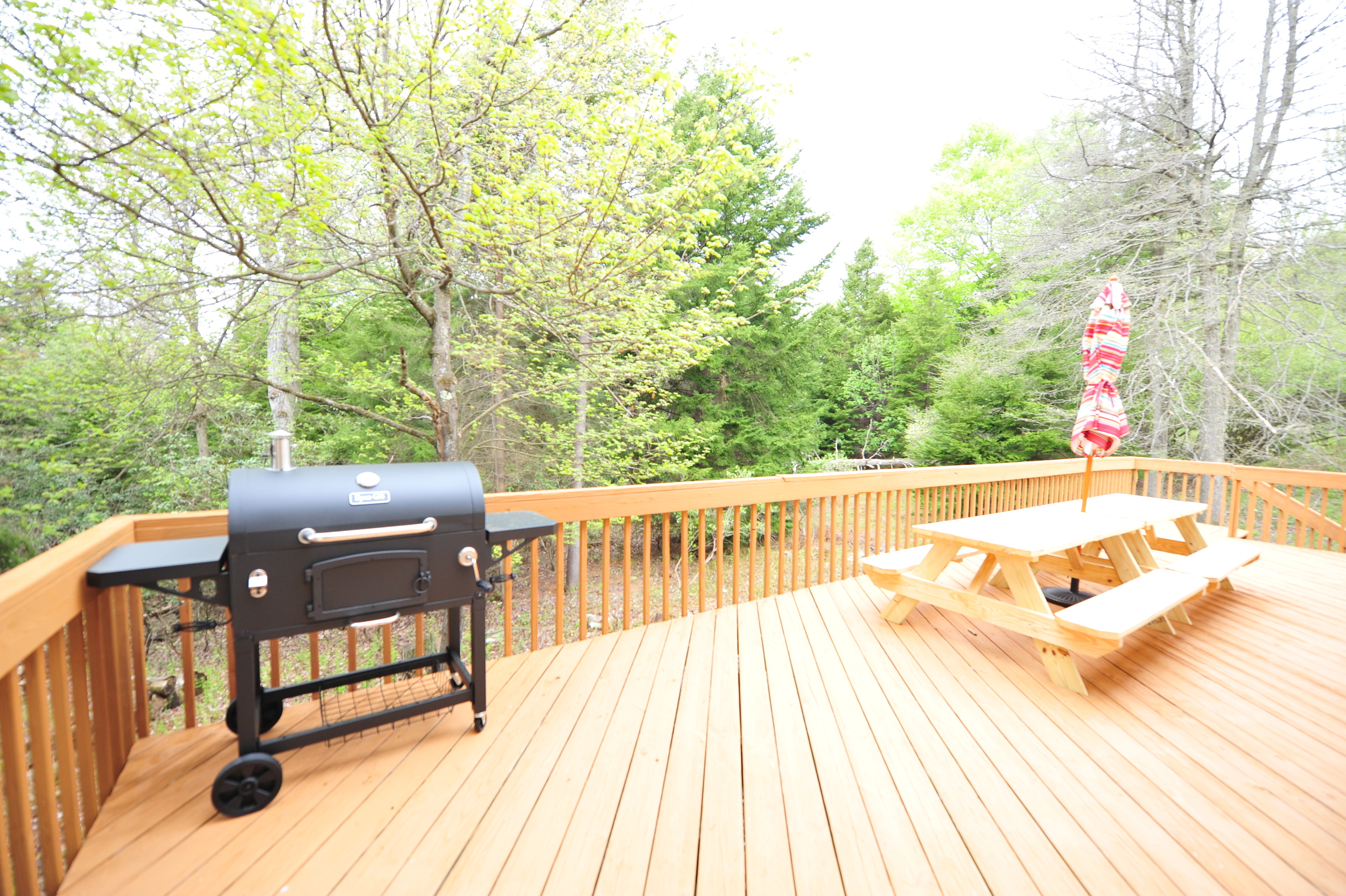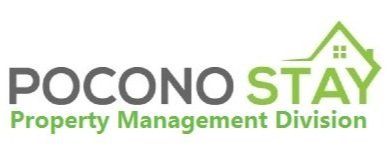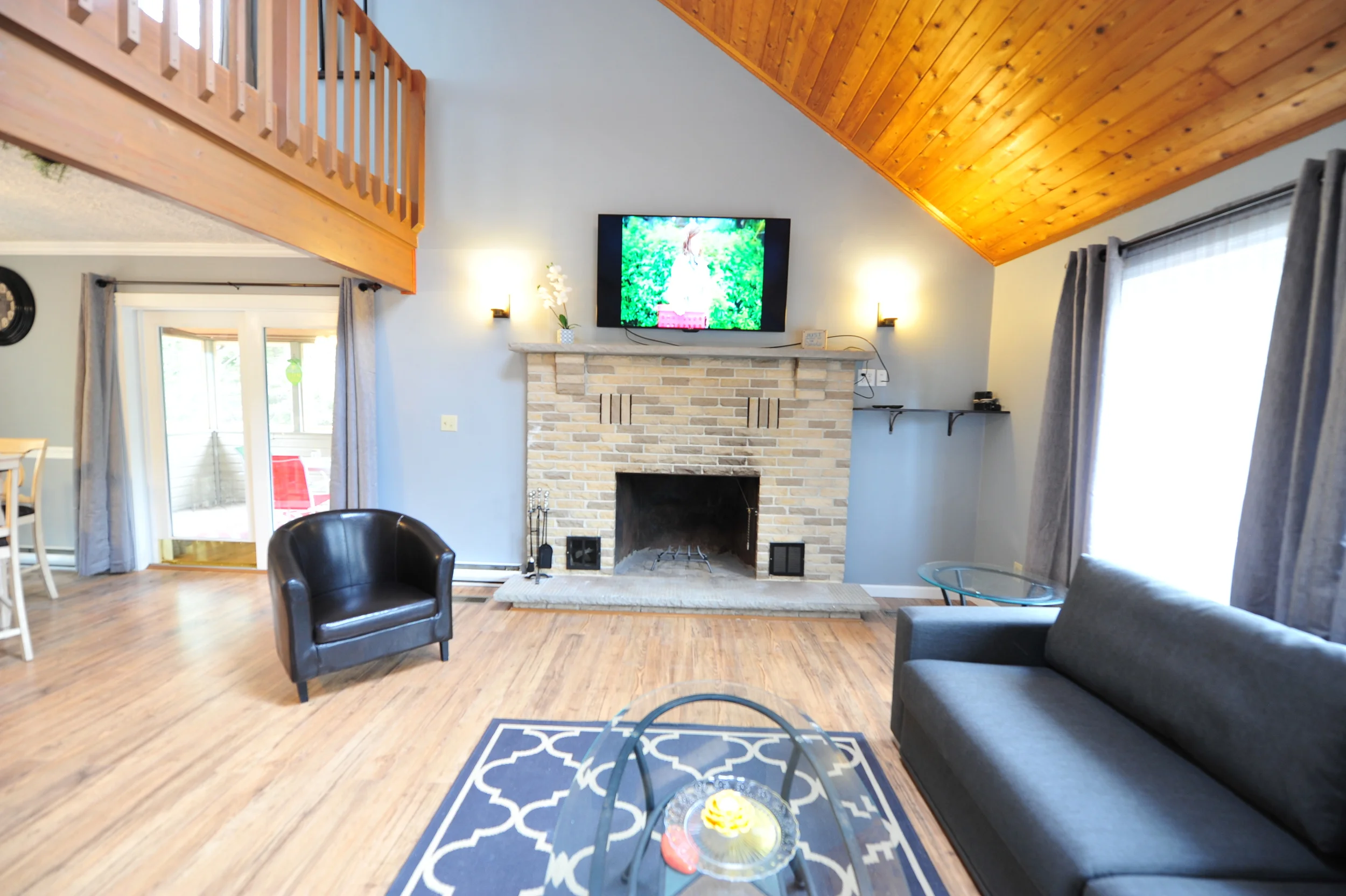445 W Minsi Trail, Long Pond, PA 18334
This designer home features artfully crafted living spaces showcasing luxury features such as sable hardwood flooring and split multi-level architecture.

























3 Floors - Spacious 7 bedroom 3.5 bath home in Estates @ Emerald Lakes. House is being rented unfurnished.
Link to more details: https://turbo.rent/s/1357307p
Video Tour Link: https://youtu.be/IWjMu9OHJcA?feature=shared
MAIN LEVEL -Living Room with Wood Fireplace -Kitchen Stainless Steel Appliances, Dinette with Seating for 6 -Master Bedroom with Master Bath -Half bath -2 Bedrooms -Deck with 2 picnic tables & enclosed deck
TOP LEVEL -3 Bedrooms -Full Bath
BASEMENT LEVEL - 2 bedrooms - Full Bath - Laundry room
SCHOOLS:
Clear Run Intermediate
Pocono Mountain West Junior High
Pocono Mountain West High
LEASE INFORMATION:
Rent $2850
Security Deposit & First Month’s Rent $5700
Available 02/01/2024
Lease Term - One Year
Pet Policy - Cats and Small Dogs Allowed with payment of non-refundable pet deposit.
Application fee: $55 for Credit & Background checks.
MEASUREMENTS - TOTAL SQ FT 3,529.46
FIRST FLOOR
Living room 12.887 x 24.098 = 310.55
Living room closet 2.946 x 1.486 = 4.38
LR Staircase 9.961 x 2.936 = 29.25
Dining Room #1 12.733 x 12.943 = 164.80
Dining Room #2 9.373 x 8.337 = 78.14
Kitchen 18.412 x 8.763 = 161.34
Hallway #1 22.011 x 3.573 = 78.65
Hallway #2 12.910 x 3.238 = 41.80
Hallway closet 2.290 x 1.581 = 3.62
Bedroom #1 12.831 x 12.877 = 165.22
Bedroom #1 closet 9.242 x 1.552 = 14.34
Master bath 9.178 x 8.579 = 78.74
Master bath closet 3.232 x 2.343 = 7.57
Half bath 5.574 x 4.747 = 26.46
Bedroom #2 7.362 x 12.454 = 91.69
FIRST FLOOR TOTAL 1256.59
Enclosed porch 14.124 x 8.202 = 115.85 (Not included in total sq ft)
SECOND FLOOR
Loft 21.345 x 13.297 = 283.82
Hallway 13.858 x 5.052 = 70.01
Hallway closet 4.301 x 1.555 = 6.69
Bedroom #3 17.372 x 12.959 = 225.12
Bedroom #3 closet 12.949 x 1.555 = 20.14
Bedroom #4 14.915 x 9.715 = 144.90
Bedroom #4 closet 5.778 x 1.549 = 8.95
Bedroom #5 14.938 x 12.070 = 180.30
Bedroom #5 closet 8.547 x 1.542 = 13.18
Full bath 8.501 x 7.395 = 62.87
Full bath closet 3.255 x 1.549 = 5.04
SECOND FLOOR TOTAL 1021.02
BASEMENT
Staircase 12.041 x 2.487 = 29.95
Lounge 25.010 x 23.369 = 584.46
Hallway 3.619 x 13.301 = 48.14
Mudroom 11.063 x 8.222 = 90.96
Bedroom #6 15.574 x 13.517 = 210.51
Bedroom #6 closet 6.631 x 2.247 = 14.90
Bedroom #7 12.562 x 10.666 = 133.99
Bedroom #7 closet 6.634 x 1.167 = 7.74
Full bath 9.482 x 8.553 = 81.10
Laundry room 10.187 x 4.918 = 50.10
BASEMENT TOTAL 1251.85

